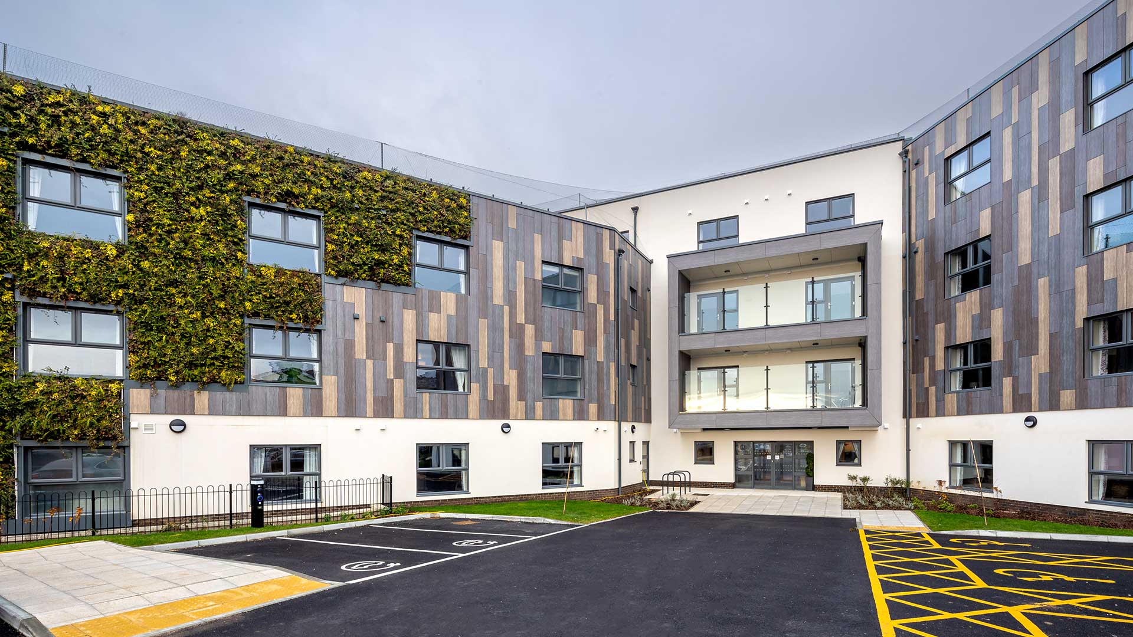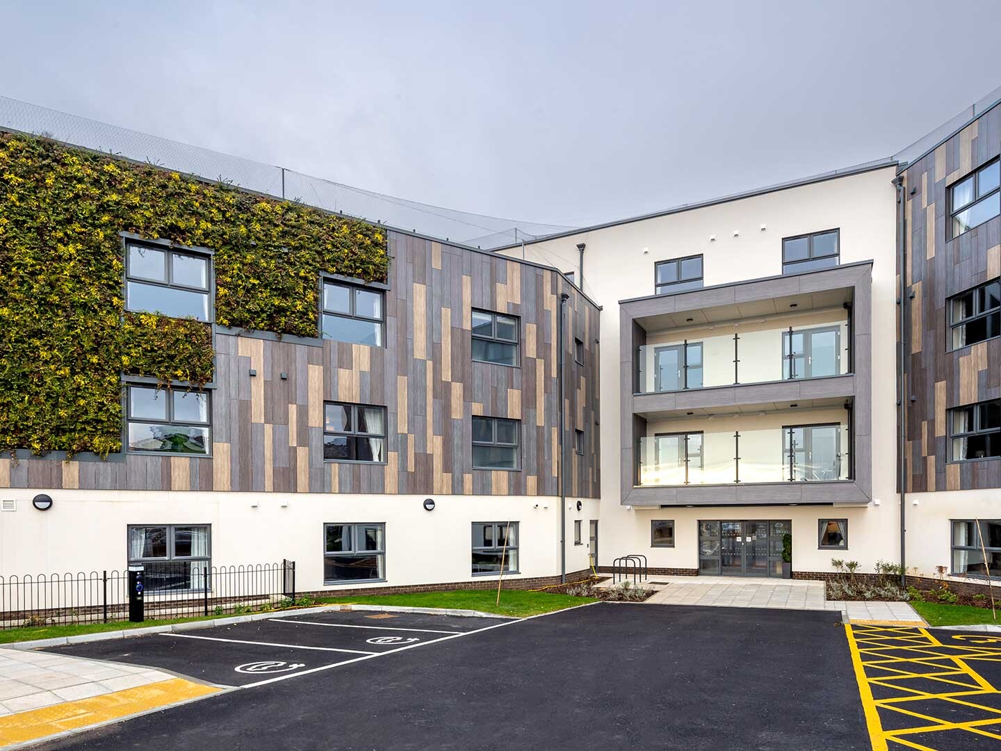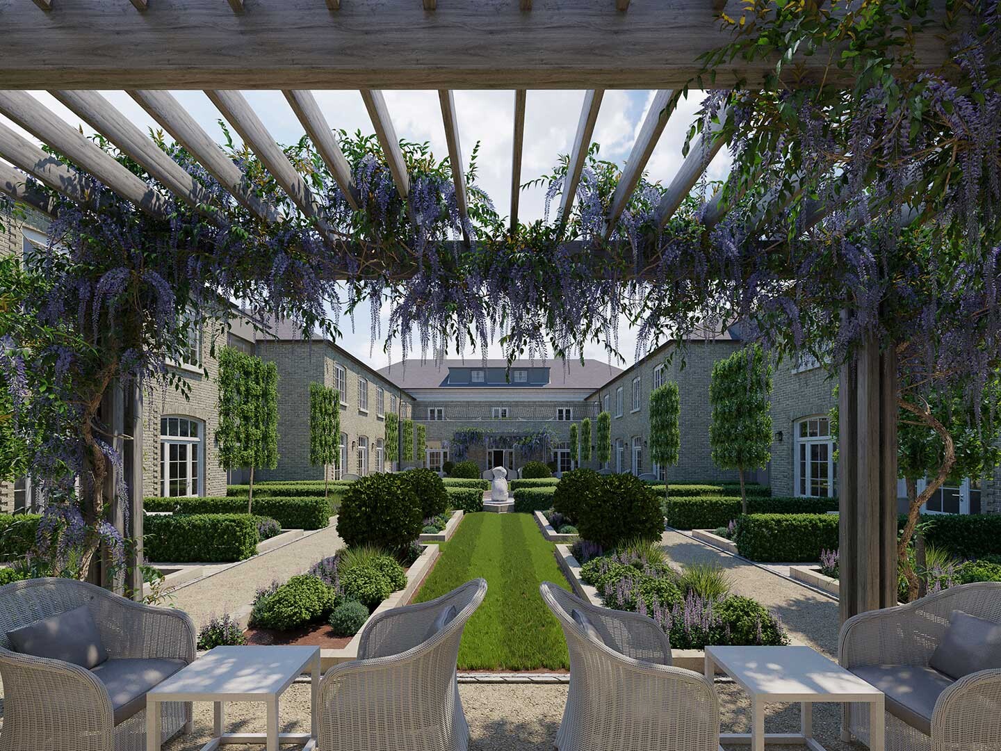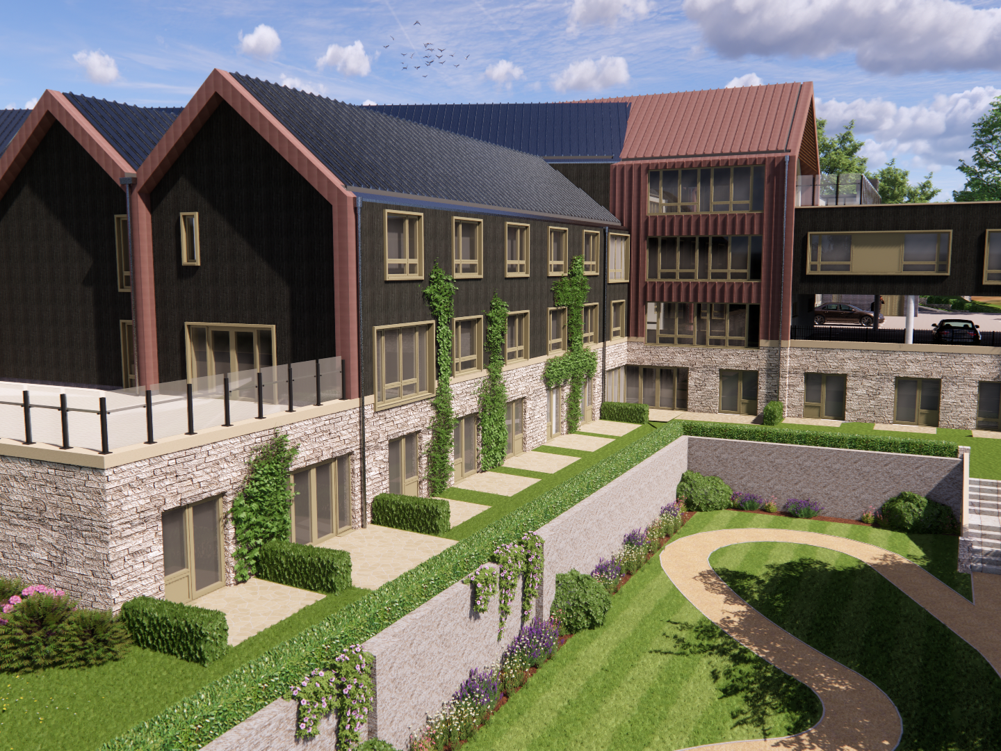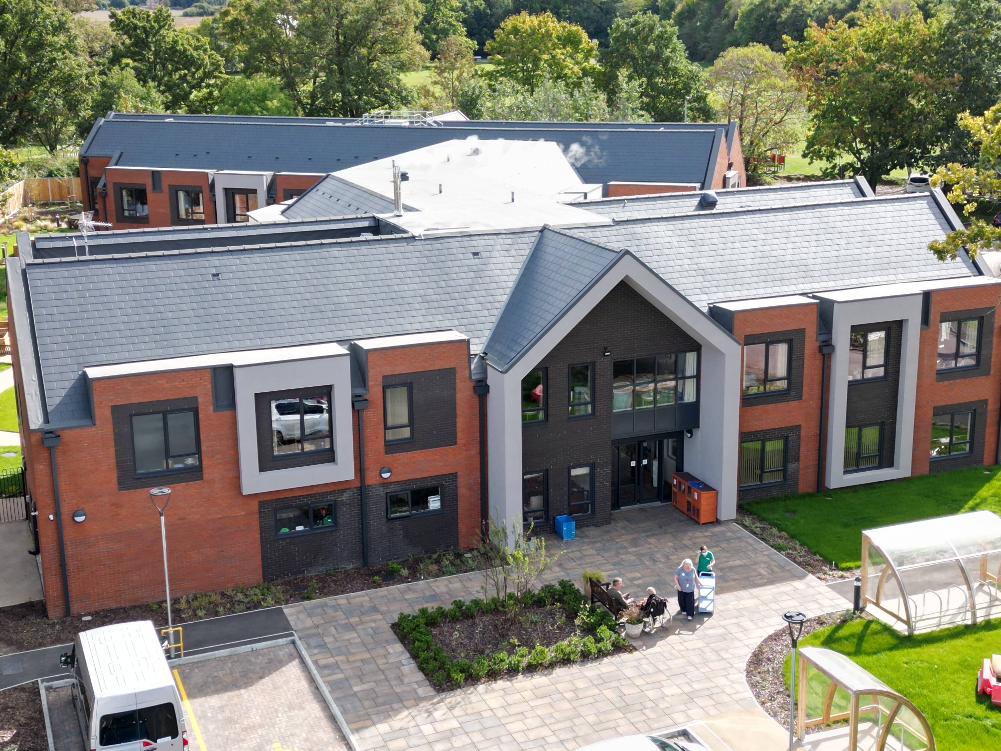Expertise
Being involved in a project from inception to delivery is where we can add experience, knowledge, innovation and delivery. Every site is analysed in minute detail to develop an individual, tailored design. Our team is well equipped to provide the expertise you need to ensure your project achieves, and exceeds, the brief.
Working in the care industry we understand people and emotions are at the core so our designs consider the end residents and care givers in everything we do.
Our expertise:
RIBA sets out how construction should work from design to conclusion. In the architecture and construction industry RIBA is the definitive answer. Carless + Adams adhere to the stages of development:
Stage 0: Strategic definition
Stage 1: Preparation and briefing
Stage 2: Concept Design
Stage 3: Spatial coordination
Stage 4: Technical Design
Stage 5: Manufacturing and construction
Stage 6: Handover
Stage 7: Use
The RIBA Plan of Work organises the process of briefing, designing, constructing and operating building projects into eight stages and explains the stage outcomes, core tasks and information exchanges required at each stage.
Under RIBA Plan of Work, Stage 5 is the ‘Construction and Manufacturing’ stage. This is where we as Architects deliver the planning and preparation through into execution. Using the project’s design, Carless + Adams ensures that construction adheres to the planned specifications, quality standards, and sustainability goals.
The RIBA Plan of Work 2020 was honed further to reflect the changes in the industry and includes building information modelling (BIM). This is the basis for how we work with a process for creating and managing information on a construction project throughout its whole life cycle.
Statutory Approvals refers to the legal requirement to obtain consent or authorisation for Planning Permission and Building Regulations approval for your proposed work. Carless + Adams can create all the necessary plans and complete paperwork required for this stage in the development.
Design plays a huge part in the wellbeing of residents and even more so for those who have dementia. The home in which people live has a big impact on their health. Carless + Adams Architects are skilled at designing considerately to individuals needs no matter how unique or specific to ensure that their surroundings help, not hinder them.
The University of Stirling and the Dementia Services Development Centre (DSDC) recognises that designing for dementia can improve quality of life for the person with dementia, reduce negative health issues and provide support for them and their care givers for longer.
Carless + Adams achieved our first Gold accreditation from DSDC over a decade ago and we continue to design buildings with this knowledge.
Sustainable design provides a holistic, integrated approach to ensure that all stages of the building’s life cycle is positively developed, with energy efficiency and durability as a focus. The RIBA Plan of Work 2020 provided clarity and detail on the importance of sustainability and Carless + Adams adheres to this.
This design approach will lead to reductions in energy expenditure and maintenance costs over time. We talk about how we design and work sustainably in our Lean, Clean and Green White Paper.
BREEAM is the world’s leading sustainability assessment method to give assurance that environmental best practice has been used in a building’s development, either for new building or redevelopment. The primary aim is to mitigate the life cycle impacts of new buildings on the environment in a robust and cost-effective manner. To achieve this, architects focus on the design stage and work with construction throughout the process. Performance is quantified by measures and associated criteria across a wide range of environmental issues and expressed as a single certified BREEAM rating.
We are happy to be appointed as an employer’s agent to assist in the selection and appointment of the principal contractor, and as a contract administrator to oversee the day-to-day management of construction projects by ensuring that all parties involved are adhering to the terms of the contract.
We take a bespoke, responsive and flexible approach – there is no repetitive design but rather every site is analysed in minute detail to inform an individual, tailored design. We are committed to applying our unrivalled skills and creativity to hit the brief first time, every time – no matter what the scenario or budget.
Experiencing the environment in an integrated retirement community or care home, how this can be developed from the design and, for residents, how you could conceive your life there, can generally only be seen from a sweeping tour. Experiencing the building through VR and CGI before even the first brick has been laid helps immensely in decision-making.
Long before planning, design and work starts on site, the decisions that are made have big impacts. Carless + Adams can advise on how to get the best out of a site, the procurement process and the end result. Utilising our experience and knowledge will help maximise your investment and hit the long term aims of your project.
Ernie Graham, The Graham Care Group
Debra Keeling - RMBI
Edward Moore, Anavo
Care UK Construction Project Manager
Client
