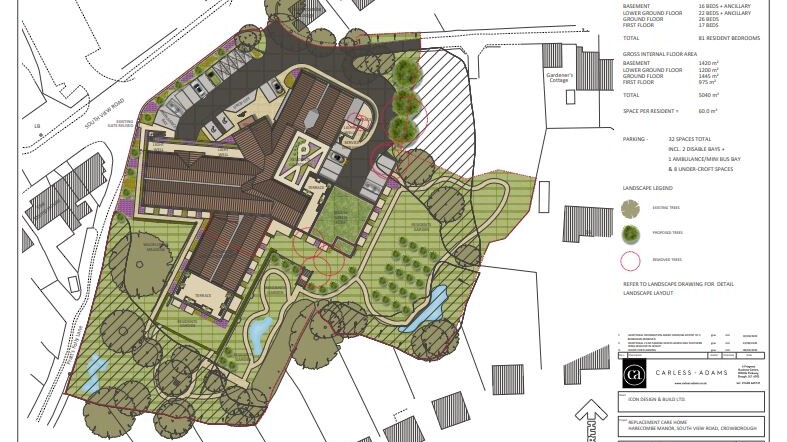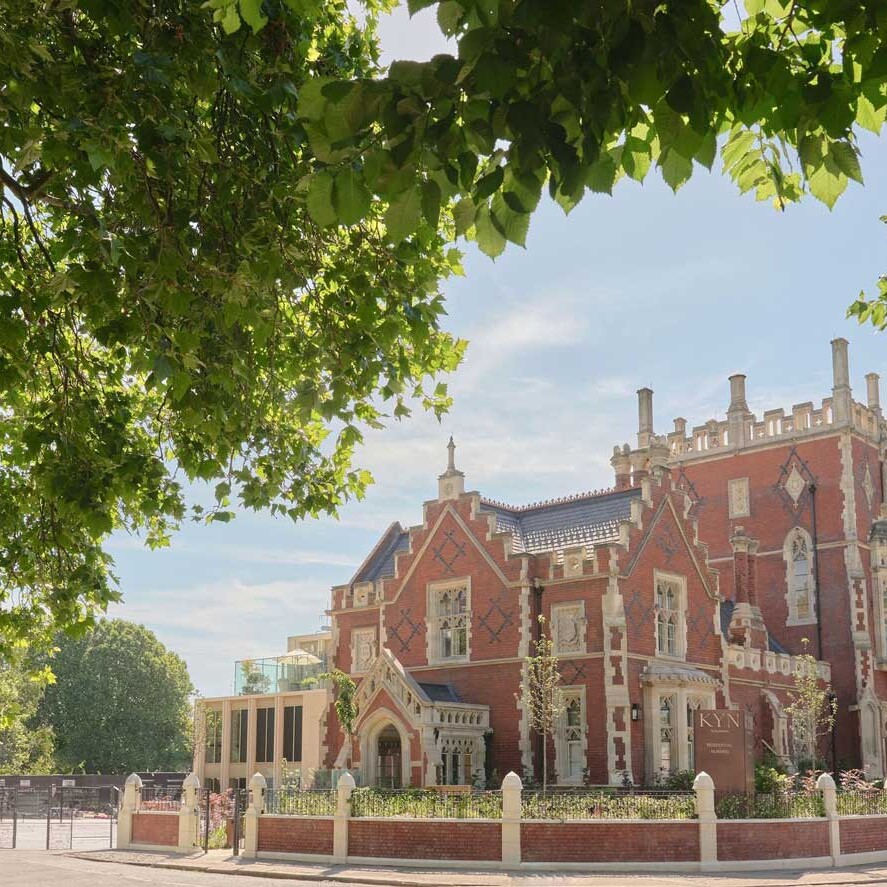Carless + Adams are delighted to announce that planning permission has been granted for the replacement of the care home at Harecombe Manor, Crowborough in a heritage area.
Carless + Adams are delighted to announce that planning permission has been granted for the replacement of the care home at Harecombe Manor, Crowborough. This has been a long, and at times a fraught, process for a very challenging site. Prior to this approval, the plans received a refusal, a dismissed appeal and numerous redesigns! A deferral also occurred as the plans needed to consider an existing building which was recently designated a ‘non-heritage asset of reasonable significance, which has a positive effect on the character and appearance of the area’.
Working closely with the local planning authority, Carless+Adams have managed to secure approval for a contemporary, state of the art care home. Support of the plans was given by the Heritage and Conservation officer from the Wealden district of East Sussex:
“The proposed building makes use of the terraced nature of the site to ensure that the frontage remains of an appropriate two storey size and massing, with the taller elements to the rear. The existing wall to the roadside and planting to boundaries are to be retained and reinforced where appropriate, which will help the site mature within the current streetscape. Design interest has been provided by the use of steeply pitched gables and contemporary materials that avoids becoming a 21st century pastiche of architectural design of the turn of the 20th century. Arguably, it is just as important that well designed 21st century contemporary architecture is encouraged where appropriate in order to provide a positive role in the continuing evolution of Crowborough and to ensure that there is a legacy of good design for the future.
In conclusion, I consider that the proposals address the requirements of the Planning Inspector in terms of Heritage considerations and the design quality of the proposed new building.”

This scheme which boasts a double height entrance hall, also features numerous communal spaces including a pub, shop, a gym for the well being of the residents plus a hair and beauty salon. These facilities are scattered throughout the building to provide the future residents with a care home that will offer them an opportunity to keep their mind, body and soul active. The home is both fresh and vibrant to energise the residents whilst providing the most up to date care facilities in order to assist the carers in their invaluable roles.

Carless + Adams are exceptionally pleased that the planning has been granted in this heritage area, recognising that the residents will benefit from this environment and local residents will enjoy seeing such a building embrace its surroundings.



