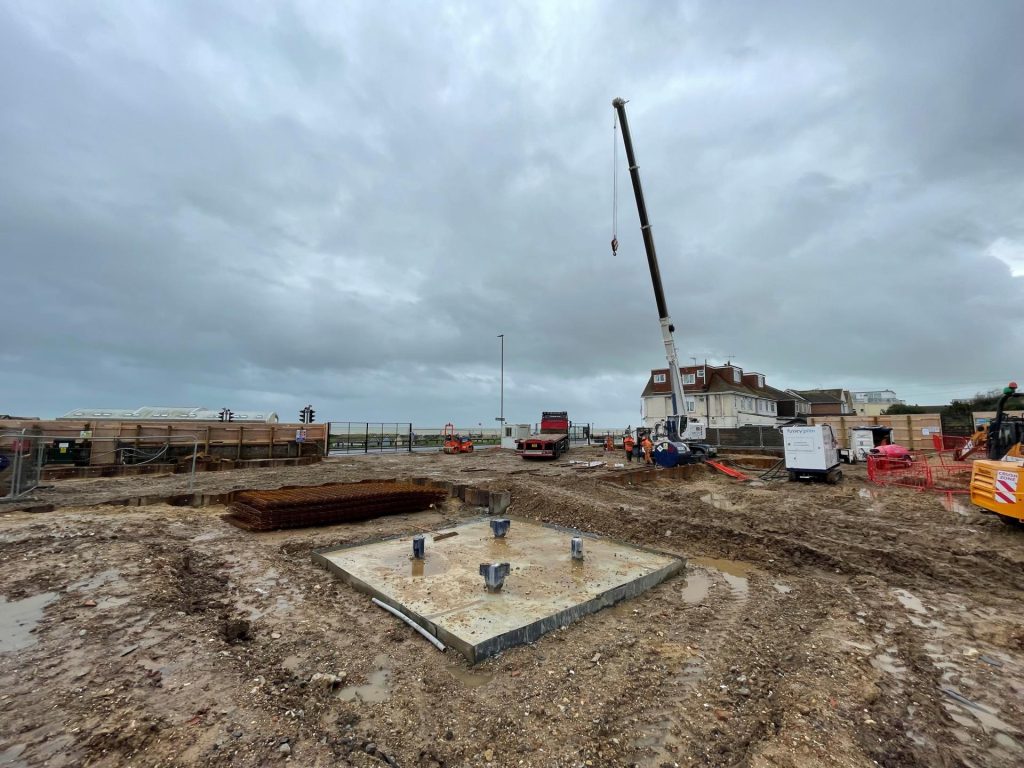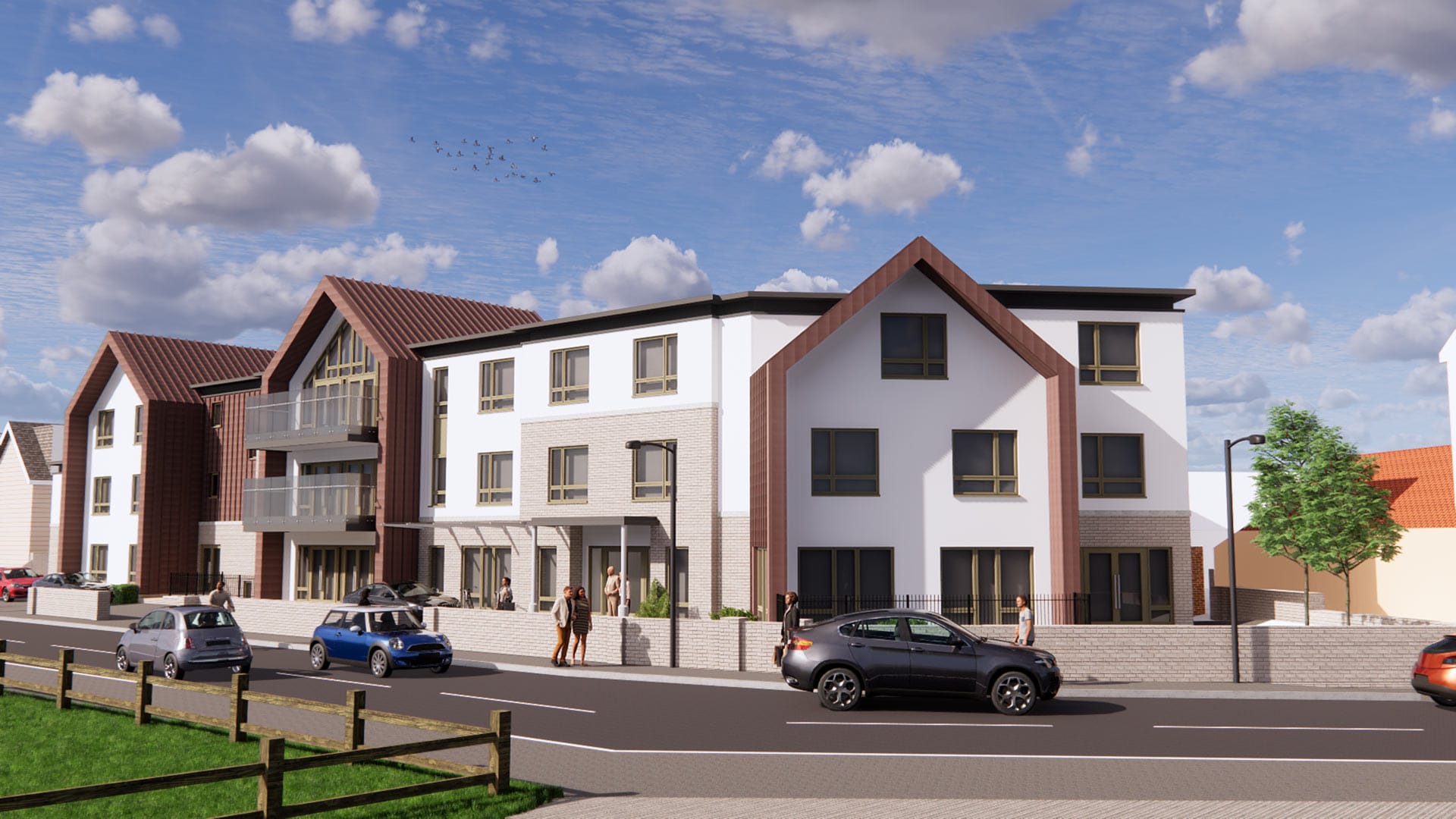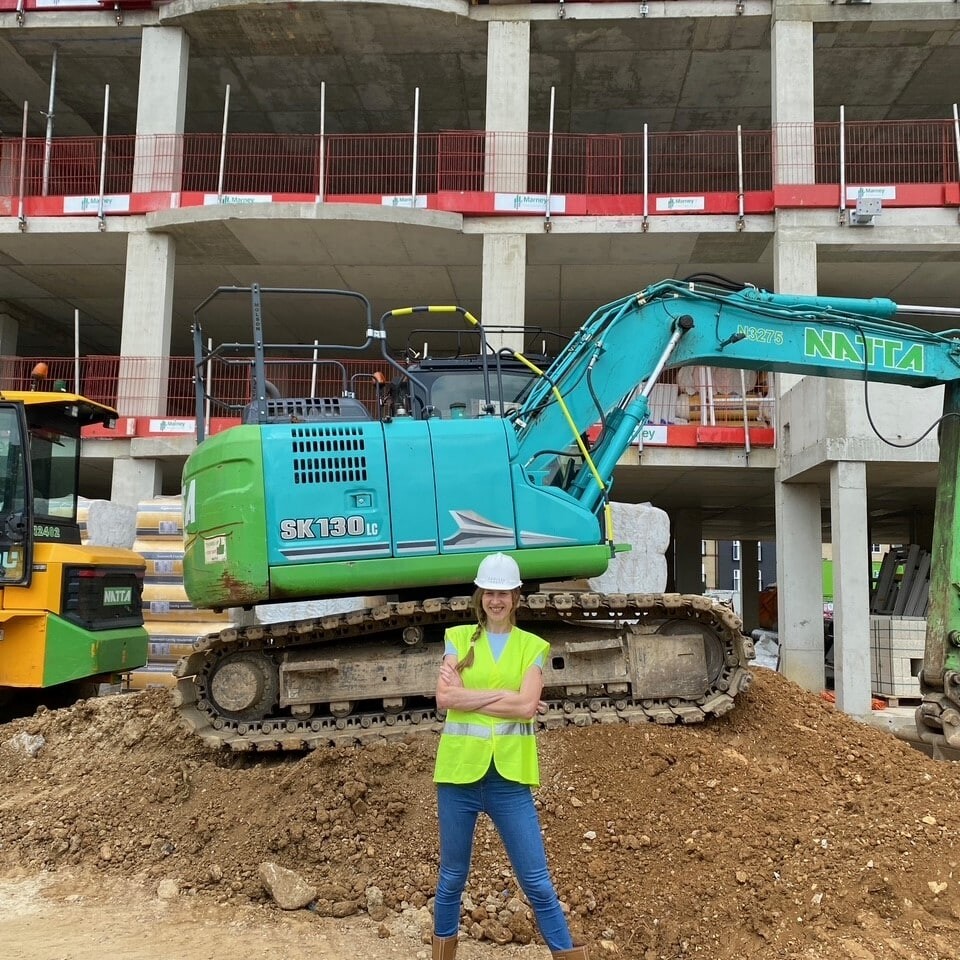Not all buckets and spades in Lancing
The lure of the coast took us to visit the Mount Hermon site in Lancing. The old care home has been demolished which will be replaced by a new 66 bed home. Unfortunately, the sun didn’t have its hat on and despite the wind and rain, it was great to see the site cleared and ready for construction to start. The next steps for the build will be to dig out and construct a new basement.
When completed the site will provide a building with independent wings over three floors, with 19 bedrooms on the ground floor, 25 bedrooms on the first and 22 bedrooms on the second floor. In addition to the building, the proposed garden area is extremely important to the wellbeing of the residents and it is our intention that a number of distinct garden areas will be created, these could include; a sensory garden; wander route garden; an allotment area and a ‘hen-power’ area. The vista on sunnier days will offer fantastic views of the sea.
A green roof has been introduced to the single storey rear extension to increase the biodiversity of the site and give the residents who’s bedrooms overlook visual interest. Where possible, natural light has been allowed to enter the corridors at their ends to give a light and airy appearance. The bedrooms to the ground floor where possible have direct access to small private patios. The home will provide a high standard of living and communal accommodation utilising a mix of traditional and modern materials in a modern contemporary style.



