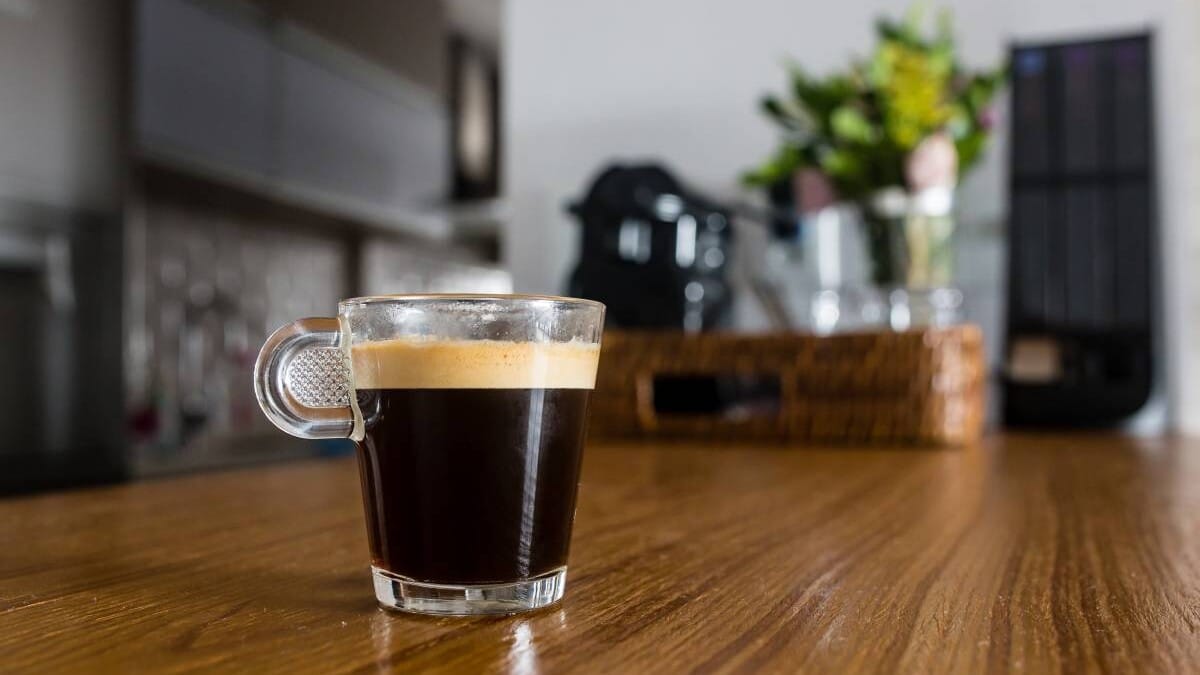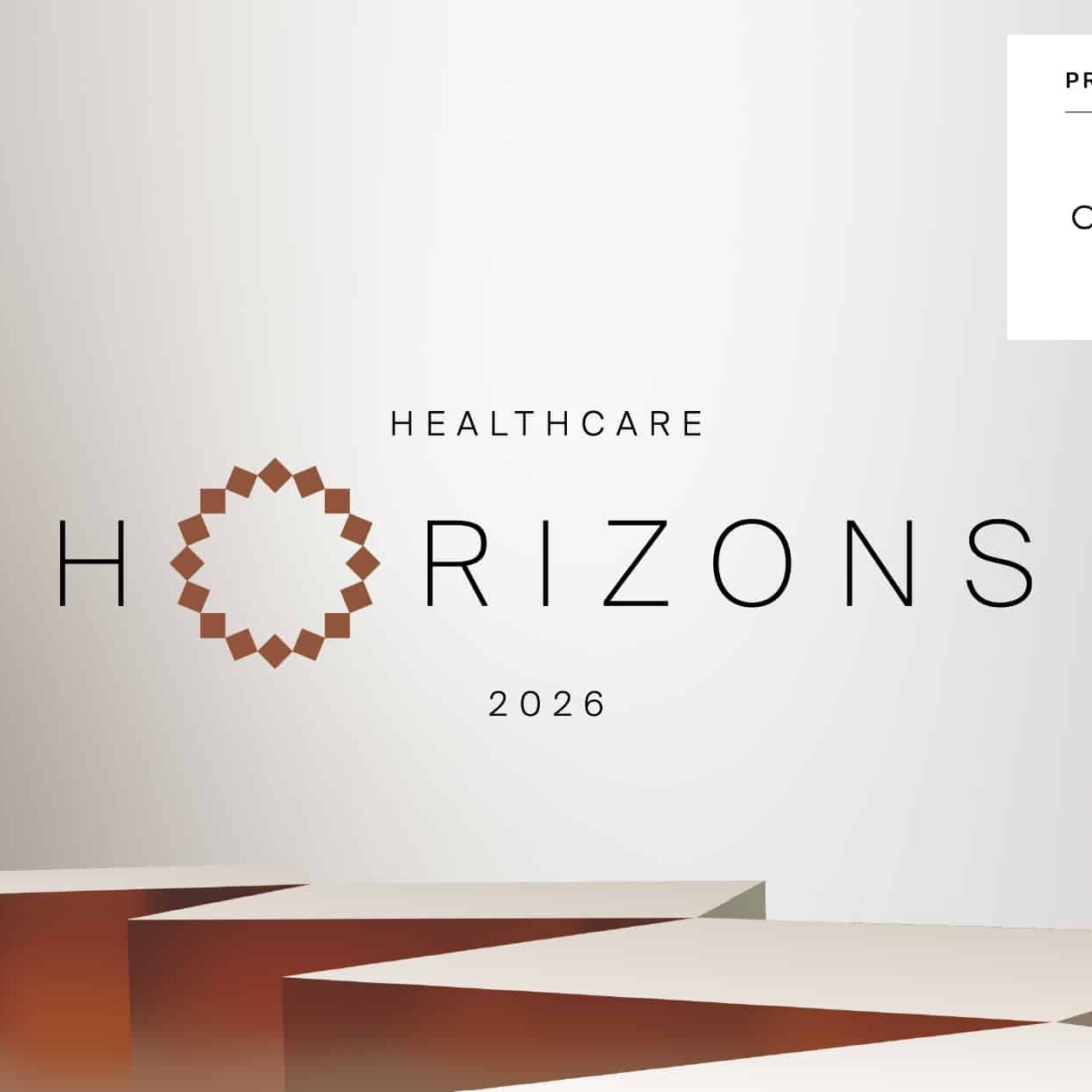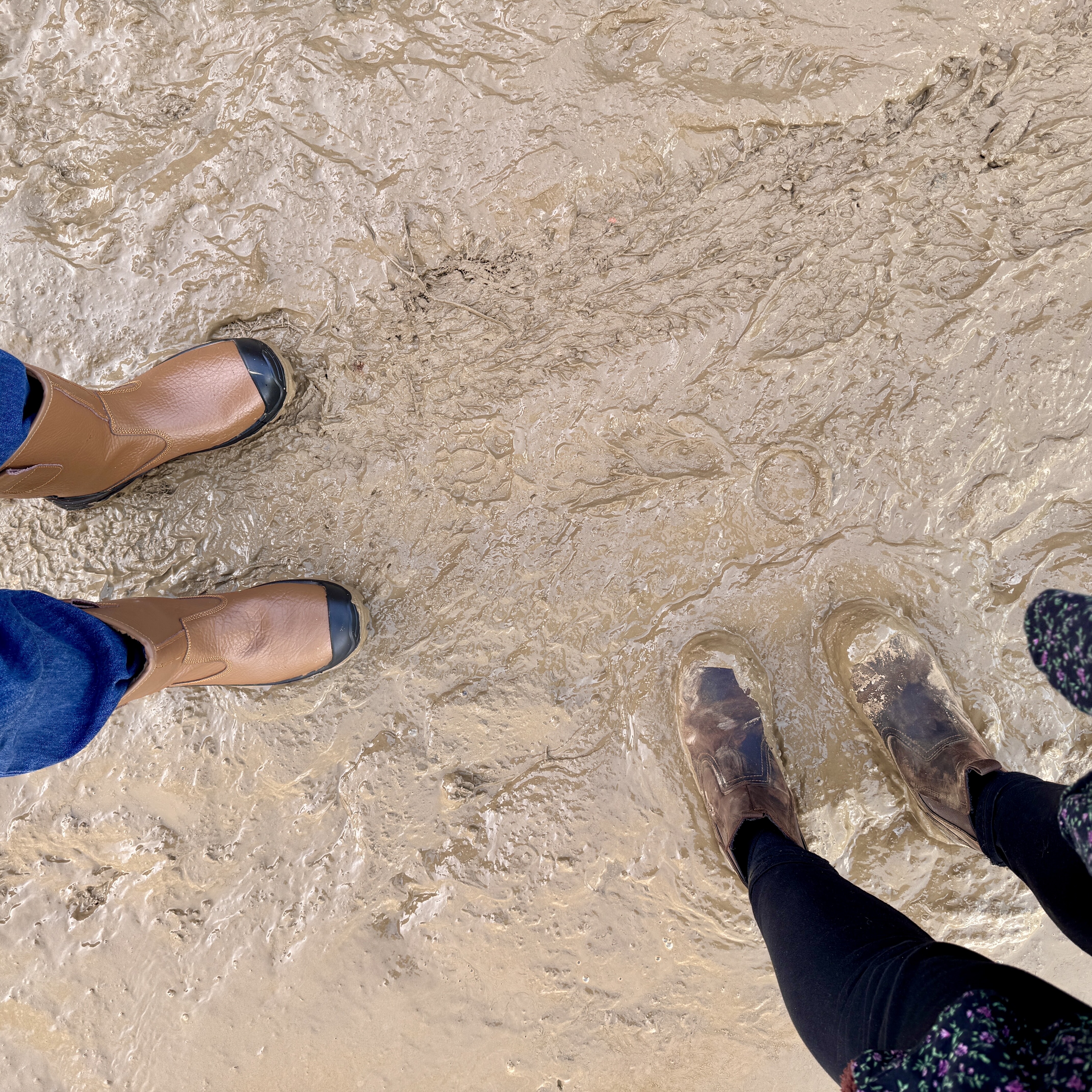Gordon Wallace, architect at Carless + Adams, talks about missing Starbucks but appreciating Alexa’s tunes whilst working from home during lock down.
Gordon Wallace, architect at Carless + Adams, talks about missing Starbucks but appreciating Alexa’s tunes whilst working from home during lock down.
A long time ago it seems, the alarm would go off at 5.45am rudely jolting me into reality, in preparation for the long trek by public transport to the office. Nowadays it is an entirely different matter, with a leisurely slide down the banister to my office at the foot of the stairs.
As my colleague George put it in his blog, the speed at which we transitioned from the office to the home was very quick and now feels like the new normal. At the start of lock-down when I arrived home with my equipment, there was a bit of a debate as to where the Carless + Adams satellite office would set up. Separating work and relaxing meant we decided upon the hall, which allowed me to also be gate-keeper to the front door and for doorstep visitors to appear on my video meetings!
At home my working day started with the most important of things: coffee. No longer able to stop at my beloved Starbucks for a bucket of coffee, the kettle boils while the computer boots up selecting the days inspiring tunes on Alexa. Then a check of emails and it’s down to business.
As one of Carless + Adams’ elder statesmen architects my days are an eclectic mix of topics, I can be asked to research a site covering conditions such as environmental restrictions, flood zones, Greenbelt, protected trees or listed buildings. These elements all need to be identified prior to developing a feasibility drawing for a new care home or an assisted living complex on a site for a client so they can get an idea of what is feasible before going too far. Subsequently I will then prepare and submit a full planning application, chase consultants for their reports, answer queries from the planning authority or local residents on a submitted scheme.
An example of this was finalising the drawings for a planning application submission for a new care home. We presented to the local parish council that evening via the internet, a first for us! I will be doing some ‘colouring in’ on the plans and elevations (which is actually more technical than it sounds). Utilising a software package, M-Colour, which runs alongside the drawing software. Combined they allow textures to be added such as like ‘real life bricks’, colours and fades to the flat AutoCAD elevation and plan drawings to give them a more 3d softer effect, rather than the hard-straight technical look most often associated with these types of drawings.
In between ‘colouring in’ the drawings I take part in one of our weekly ‘Techie’ meetings via Teams, where one of Carless + Adams’ architects presents their scheme to the technical side of the office. This enables us to review the scheme from a build-ability point of view. I find these very useful as sometimes when coming up with a scheme you can get fixated on how it looks and overlook how it will actually be built and work. Constantly working together like this means we achieve our end goal harmoniously.
Lunch time seems to come around a lot quicker at home for some reason, so it is time to take a break, grab the dog Brodie, who has taken to sleeping behind my office chair – I think he is just checking I am working – and head up to the local park for a bit of exercise. Well actually, me standing there chucking a ball for Brodie, he gets the majority of exercise!
After lunch I get a call from one of our Junior Assistants who requires someone to check a planning application that is going to be submitted via the planning portal, for an amendment to an approved planning application. Carless + Adams really encourages mentoring of junior staff and for me it is a rewarding part of my job. After running through the submission drawings, and associated documents it is good to go and I start looking at a new scheme for a care home on a very challenging site in Kent.
In normal times, I would now be hopping into the car with my boss to spend two hours travelling to the parish council meeting. However, in these ‘new normal’ times I can carry on working at my computer until my new ‘work wife’, Alexa, reminds me it is time to shut down the computer for the night. I then have a relaxing break at home before the evening presentation to the council.
We present our scheme to very interested councillors who ask a lot of pertinent questions. All too soon the presentation and questions are over and after a quick catch up with my boss, again via Teams, it is switching the computer off for the night and through to the living room to relax in front of another (much larger) TV screen relaxing, rather than spending another few hours travelling back from the meeting.
With things starting to slowly resume to the ‘old normal’ and people returning to the office, I’m sure we will keep any of the ‘new normal’ practices that have quickly sprung up and shown we can survive and function without the perceived 9-to-5. I did, and still do, miss the comradery of the office and being able to bounce ideas around over a sheet of tracing paper which is still an important part of the design process. I am delighted to be back in the office…….. but not so with the 5.45am alarm and public transport five days a week! The planet and ourselves could with slowing things down a bit and embracing new ways of doing the old.


